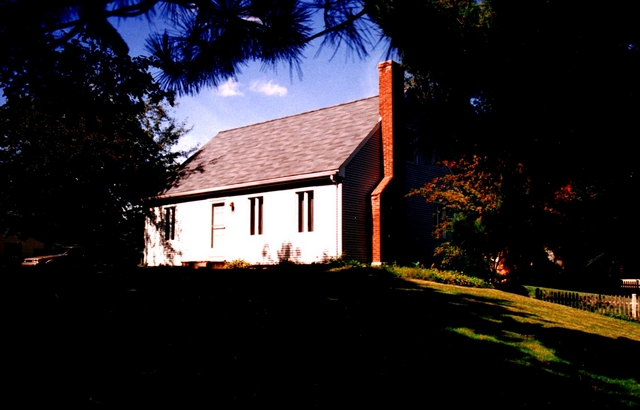
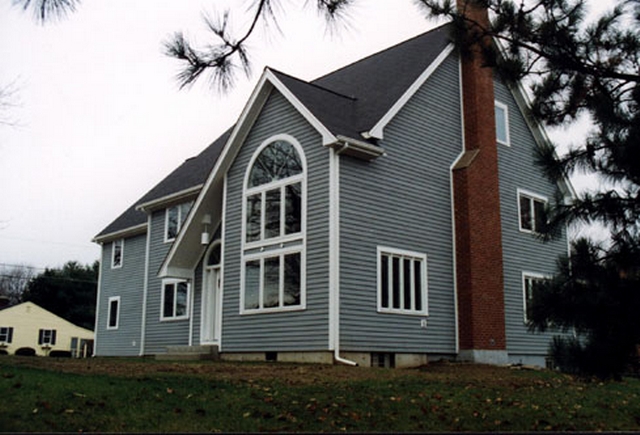
WESTBOROUGH, MA: The homeowners were quickly outgrowing this 1400 SF cape. They hired us to design a total renovation that would fulfill all the needs of a growing family.
The Project: A 4200 SF contemporary cape with an attached two-car garage. This was accomplished by adding several additions to the existing structure. The first floor consists of a cathedral foyer; a cathedral living room with fireplace; a formal dining room; a family room that opens to a sunroom and custom deck; a beautiful well-designed kitchen; and a half bath. The second floor has large master suite with an attached office; three additional large bedrooms; and a full bath. The finished attic was designed to accommodate a sound studio. into a sound studio. The finished attic has a storage room and a large open room that is used as a sound studio.
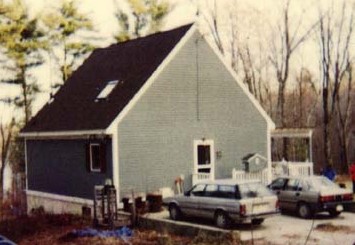
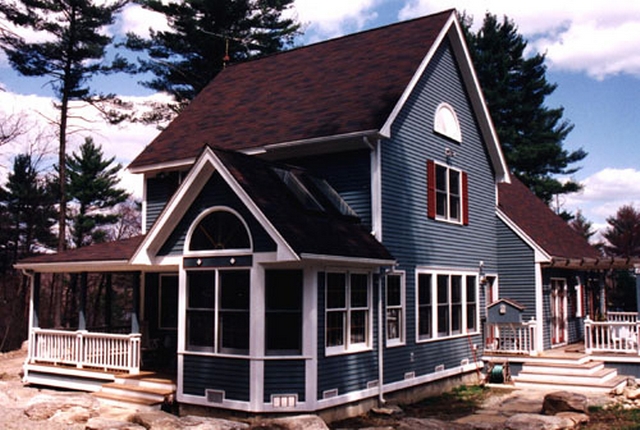
SUTTON, MA: As you drove up to this small post and beam cape, all you could see was the side where the cars are parked. The cars are parked on the cement slab that was installed for the future garage. We built up from this slab to create a two-story addition.
The Project: Jan-Michaels designed a two-story addition with a beautiful façade and wraparound farmer’s porch. The first floor has a large living room with attached sunroom. A 8’ opening into the existing house allowed the dining room to become part of the open space created by the addition. Upstairs has two bedrooms, and a full bath. The wraparound porch leads to a future two-car garage. In order to make the addition blend in with the post and beam home, we installed simulated post and beam throughout the addition.
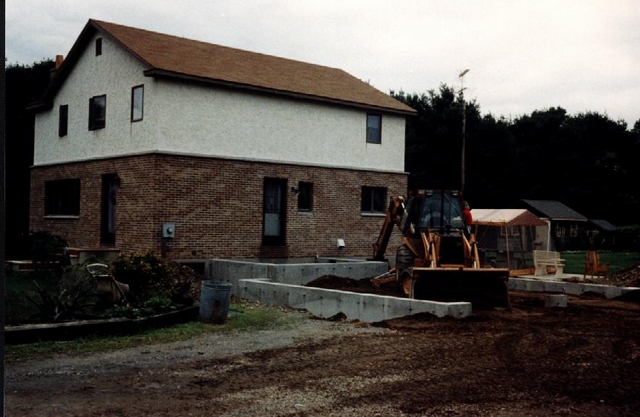
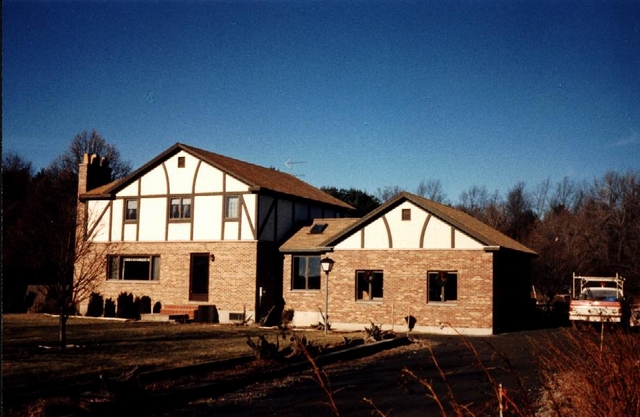
SHREWSBURY, MA: The homeowners originally planned to add a garage in the future. By the time the homeowners decided to build the two-car garage, the original brick was no longer available by local suppliers.
The Project: Jan-Michaels designed a two-car garage with a breezeway. After extensive research, we were able to locate a manufacturer in South Carolina who was still making the original brick. The result was an addition that looked like the original house. Tudor trim enhanced the white stucco walls.
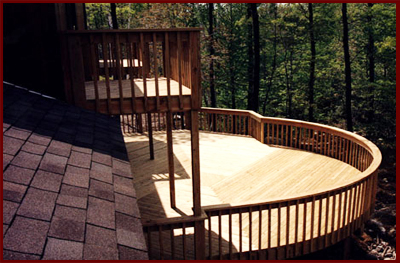
With a Jan-Michaels deck, you can expect a unique design and quality craftsmanship.
Our attention to detail is what makes our decks outstanding.
Add beauty and value to your home with a Jan-Michaels deck.
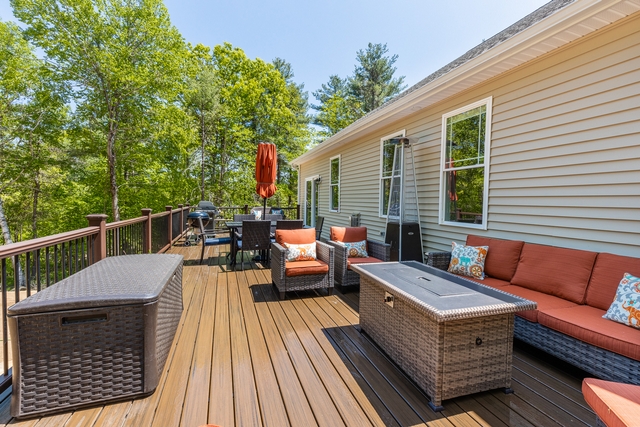
Composite decks and vinyl railings will give you years of enjoyment with minimum maintenance.
This 18’ x 40’ Trex Deck was designed to provide ample outdoor living space for a dining area and plenty of seating around a fire pit.
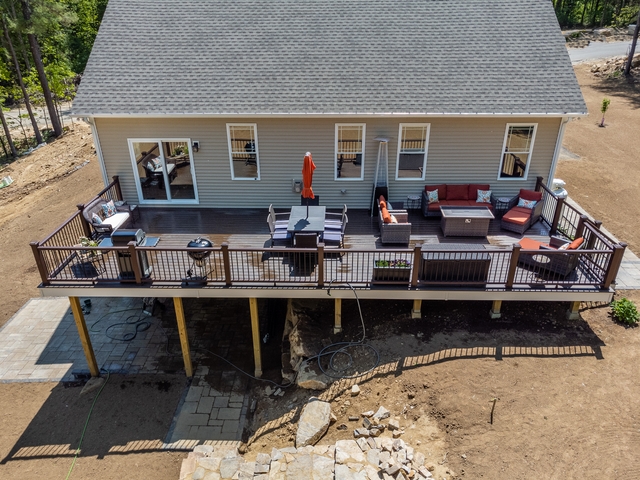
As a certified TrexPro installer, you can be assured that your deck will be designed and built to the highest standards.
A Jan-Michaels deck will add beauty and value to your home.
Contact Us for a free quote.
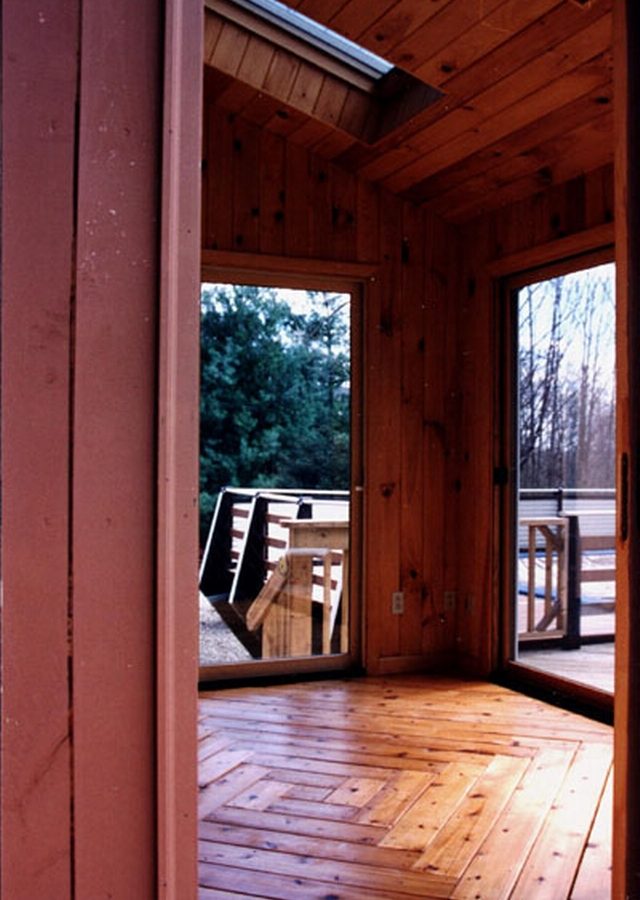
Whether you just want a covered area over your deck or an all-season sunroom, Jan-Michaels will design the perfect outdoor living space for you.
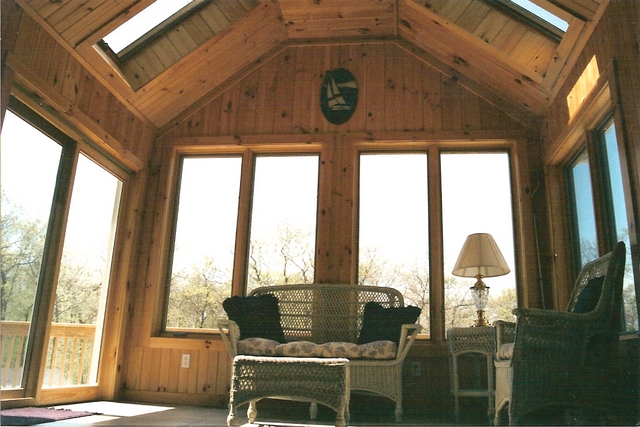
Large screened openings (windows are removable) and skylights so you can enjoy the breeze.
Our sunrooms are fully insulated with a separate heating system so you can enjoy your room all rear round.